A Once in a Lifetime Real Estate Experience – Part 1: The Process
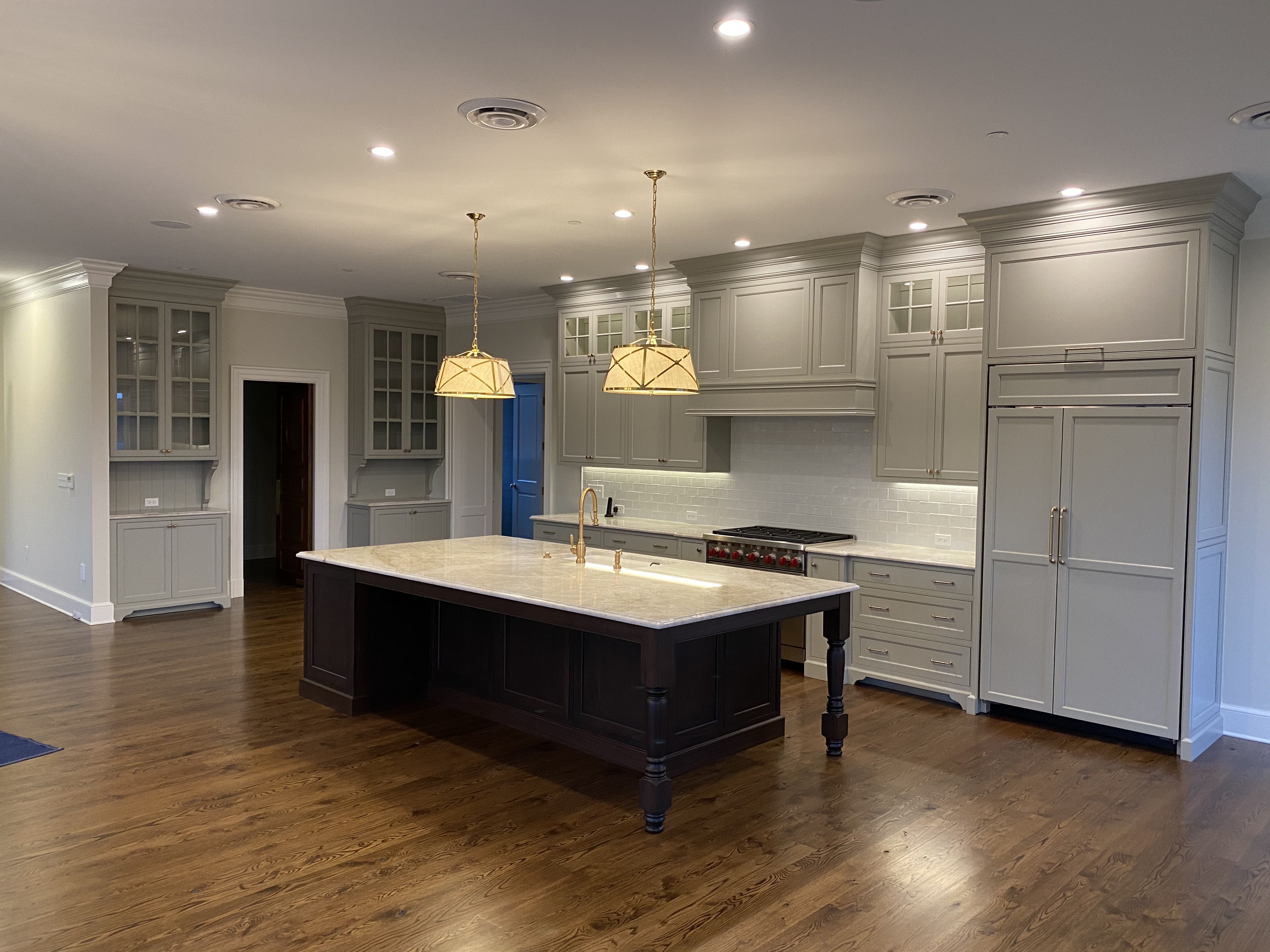
As a practicing Real Estate Broker for the last 30 years, I have experienced many amazing properties within the Richmond area. With so many wonderful neighborhoods to choose from, I have seen so many special homes with unique features that stand out among the crowd. However, every once in a while, there are certain homes that blow me away, and I was lucky enough to watch one of them come to life from the ground up.
Among the many shops and restaurants at the intersection of Libbie and Grove Avenue, sits 5702 Grove Ave Condo D, a top floor, 4,257 square foot condo, with 1,149 square footage of balcony/patio wrapping the exterior. On the old Westhampton Theater site, this redevelopment opportunity consists of three, one story penthouse condos positioned above the new Taste restaurant, Long and Foster and Mango Salon. My client was able to secure the space in an off-market deal before construction, with Westhampton LLC, the developer of the project. This allowed the owners to be involved in design and material decision-making for the space.
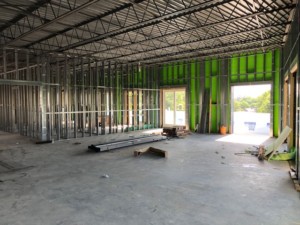
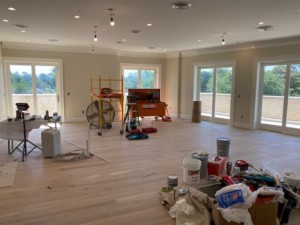
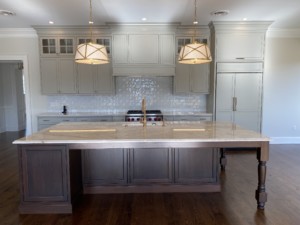
Rarely do you have the opportunity to have a developer, designer and owners work hand and hand in designing a project. All parties involved were truly focused on creating a designer showpiece. It was refreshing to work with a developer who identified issues, instead of just quick fixing them. I hesitate to say that not all builders are created equal.
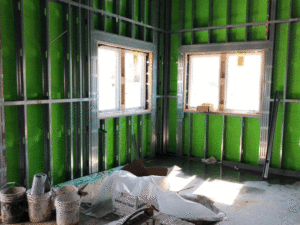
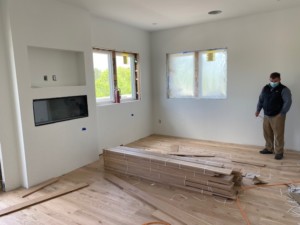
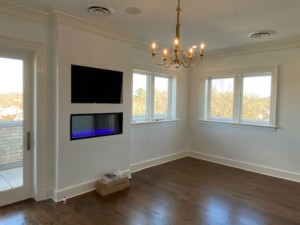
Westhampton LLC went above and beyond to make sure the product was the best product only of the highest quality. As in all construction projects, the unexpected arises and causes a shift in design. There were numerous times when the developer would call me with an issue and we would talk it through until we reached a solution. The developer would often say he wanted the work done like it was for himself, and the end product showed his attention to detail. With years of experience in the construction industry myself, I enjoyed ‘talking shop’ through the issues with the developer. It was comforting to go through the process knowing that he wanted the work done as if it were for himself.
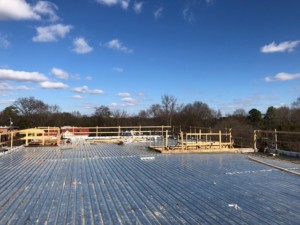

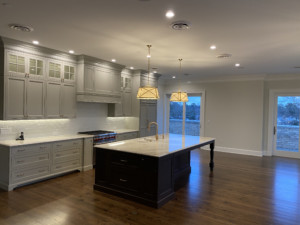
I am thankful to have been a part of this project alongside the hard work and collaboration of:
Westhampton Builders LLC
M Carter Design
Glave and Holmes
Interested to learn more about the details and finishes of this project? Check out Part 2 coming soon to learn more and contact us when you’re ready to build your dream home.

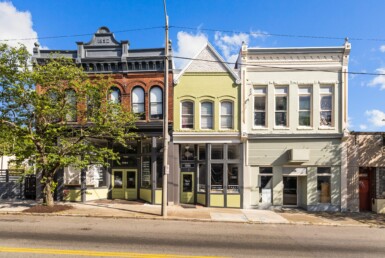
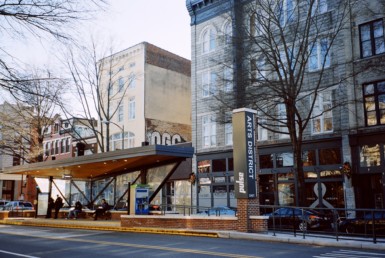

Join The Discussion