Flipping a Lakeside Gem: Ingleside Property
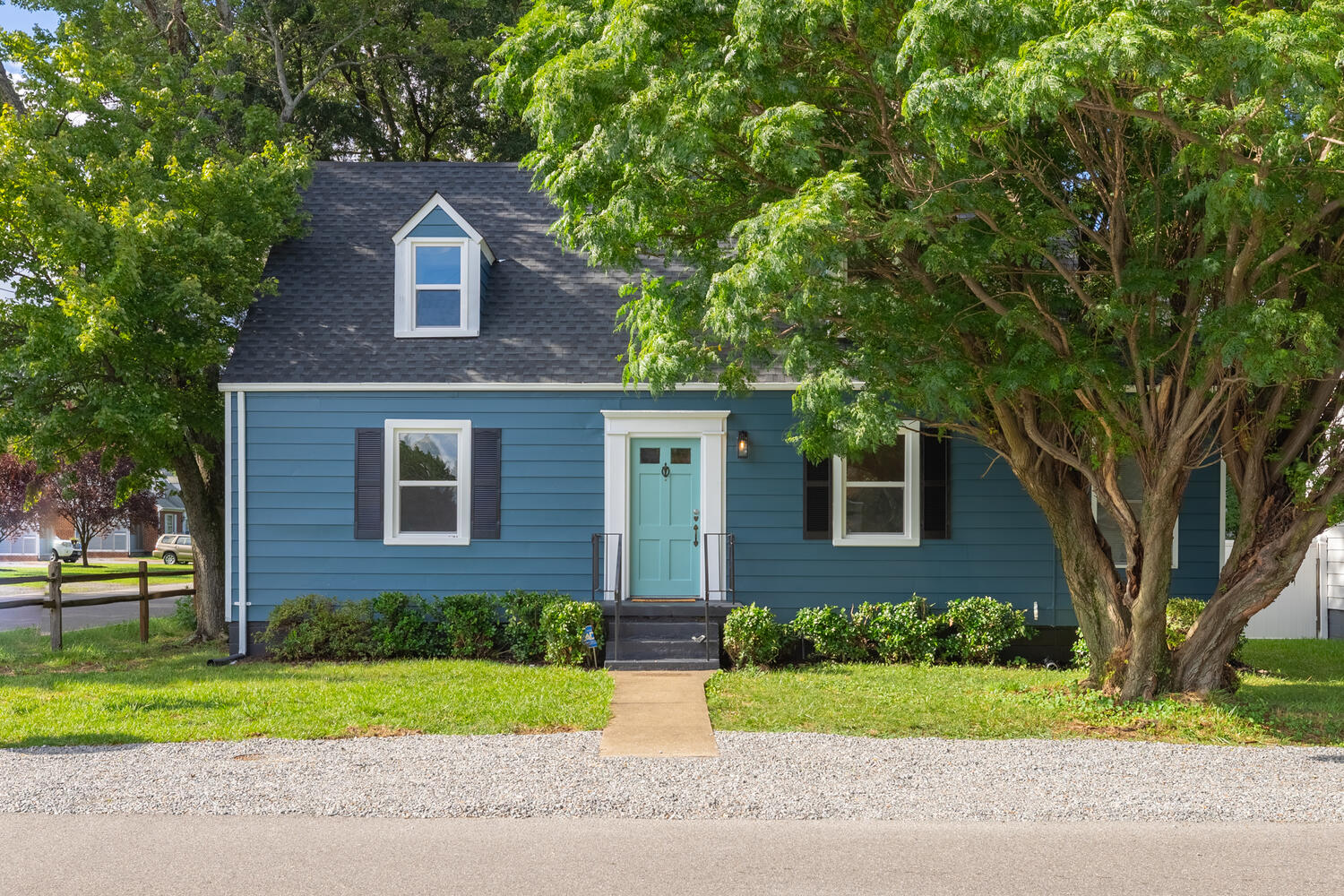
As some of you may know, long before flipping houses was all the rage, my wife Steph and I would renovate houses and multi-family units. We did it because we loved using our knowledge and experience to transform spaces as an architect and a builder. As life got busier, we decided to take a break from flipping but always stayed on the lookout for a great opportunity. And Ingleside was just that.
Early last year, a friend of ours was looking to sell their cape cod in the booming neighborhood of Lakeside. Currently, the Lakeside neighborhood is one of the hottest areas in the City. It has a growing restaurant and brewery scene; it’s conveniently located near Lewis Ginter, Lakeside Park Club, Bryan Park, Scott Addition, and much more. People are starting to realize how centrally located it is. However, they know it’s still affordable compared to other parts of the urban core. We knew that if upgrades were made to the home, it would be a great transformation. So, we decided to finally take on a new flip.

The home hadn’t been updated in years, which served as the perfect blank slate. My wife and I could immediately see the potential. I had recently helped a client get a similar style house ready to go on the market right around the corner, so I was very familiar with the area and style of the house. Seeing the response to my client’s house, we had a good idea of what buyers for looking for in the area and what upgrades would maximize our investment in the home.
Once we got the keys, the process started with lots of design work. As an architect, this was one of the most exciting parts of the process for Steph. We were both committed to making the design as functional and professional as possible. Too often, ‘Flippers’ are concerned with “putting lipstick on a pig” to get a quick profit and get on to the next one. As an agent who shows flip houses quite regularly, we weren’t going to do that. Despite the major supply chain and labor shortage happening right now, we managed to find a great team of contractors and vendors who wanted to bring out the best in the home.
We received our permit around the beginning of April and got to work. If you’ve ever renovated a house before, you know, demo day is the best! For homes of this age, it’s widespread for each room to feel very separate. We focused on maintaining the home’s integrity while giving it the “open concept” feel that buyers are looking for. We started by taking down several plaster walls that separated the rooms, including the kitchen/dining room wall, and watched the home flood with light.

After demoing the house down to the studs, it was time for rough-ins. This is the time that can be most frustrating to buyers and clients as it appears like not much work is being done to the house, but it’s one of the most important parts! With our goal in mind to make this house high-quality and functional for the new owners, we made sure every electrical outlet was in the right spot, every plumbing need was met, and of course, that everything was up to code.
Next, we started on the new architectural roof, insulation, and vinyl windows. We converted part of the attic into a master suite, so we needed to make sure that this space was comfortable and up to par with how we would want it. After that, we had officially “sealed up” the house and were ready for the fun parts!
We were quickly able to get the new sheetrock, trim, and paint added to the home and started working on the finishing touches. We tried to keep elements of the house and subtly blend in new products. We were even able to save the beautiful pine flooring in the kitchen and married it with oak throughout the rest of the house. We kept all of the door hardware, moved a door from the kitchen, and reused it on the back. We chose a bold tile backsplash in the kitchen to make a statement, painted fresh and airy colors to make it feel spacious and clean and installed beautiful white cabinets. Adding a barn door, simple tile, and craftsman-style trim, we were able to keep with the style and age of the house.

The house was completed in August and Steph and I were extremely pleased with the result. Although we went over budget and schedule, we walked away from a product that we were proud of and we’re excited for a new family to take it over. Our family has always enjoyed working on projects together, and tackling a home of this size was a great experience. Steph and my daughter spent time together designing and researching products to use, and both kids helped us with loading dumpsters, doing touch-up painting, cleaning the house and yard, and getting the house ready to go to market. It’s amazing how working together and seeing the fruits of your labor can make you stronger as a family.
Special thank you to our amazing subcontractors who helped with this project:
- Stager and interior designer: Wendy Fleetwood
- Plumber: Tuckers Plumbing
- Electrician: Express Electric
- HVAC: Air-Pro Mechanical
- Framing, painting, trim work: Otto Rosales
- Floor refinishing: Bell Floor Sanding
- Tile Work: Jeff Burcham
- Landscaping: Brian Wayland, B2 Landcare
- Window replacement: Fairway Windows
- Kitchen cabinets: Custom Quality Cabinets
If you’re looking to make some upgrades on your home before selling, or looking to take on a flip of your own, please feel free to reach out! The Scott Garnett team is always happy to help with any real estate questions.

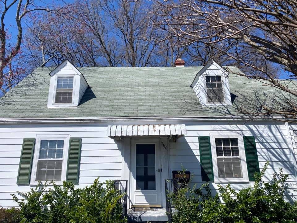
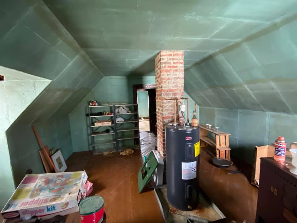
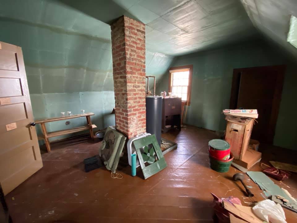
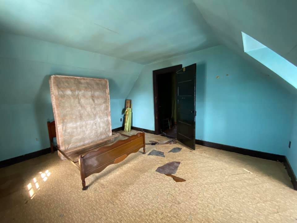
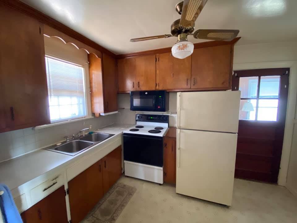
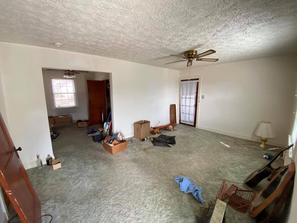
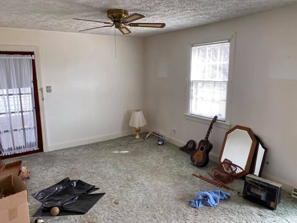
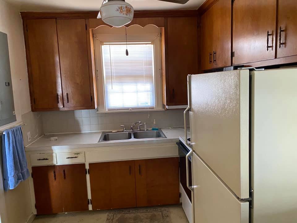
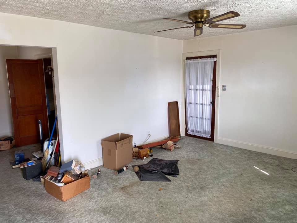
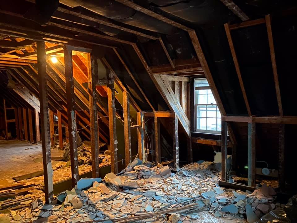
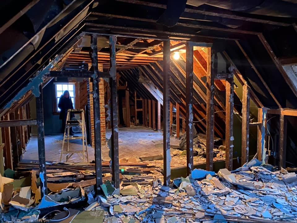
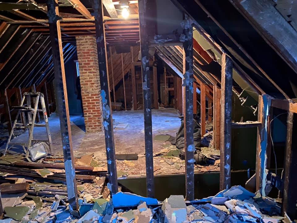
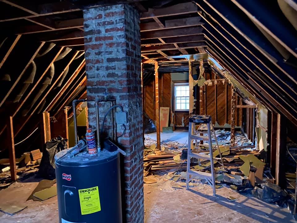
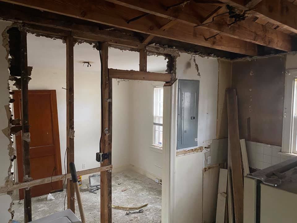
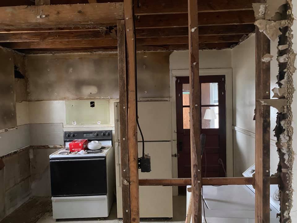
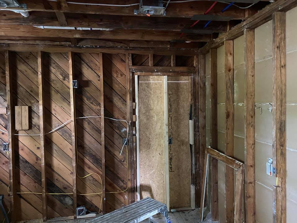
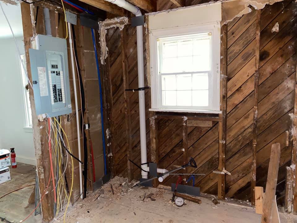
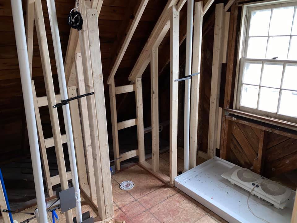
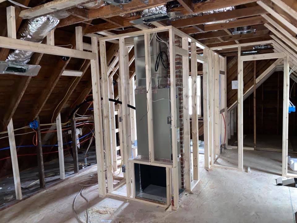
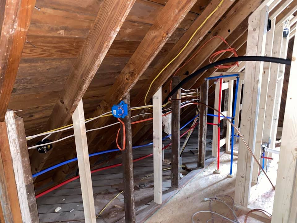
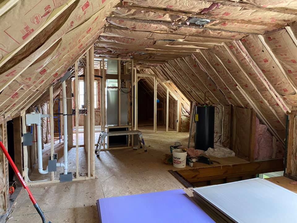
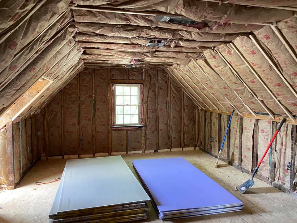
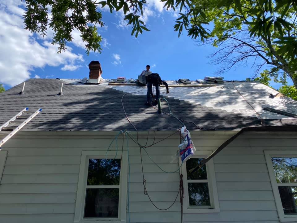
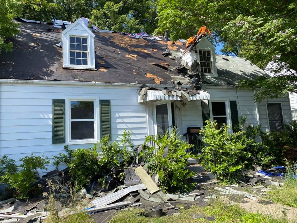
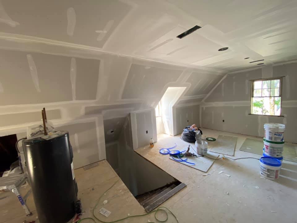
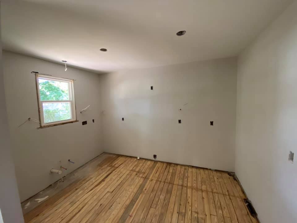
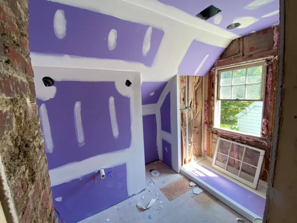
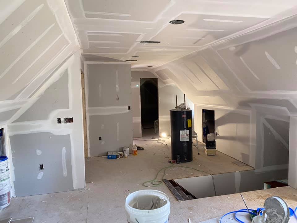
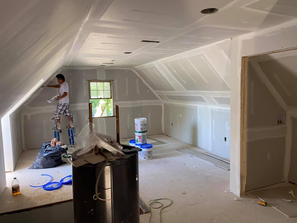
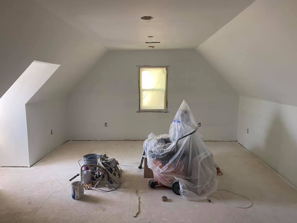
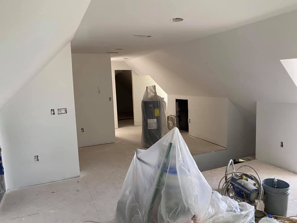
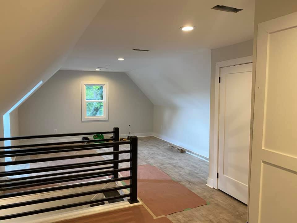
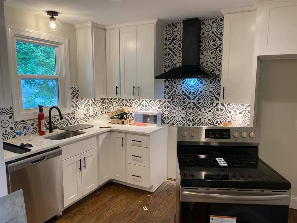
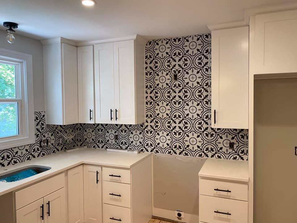
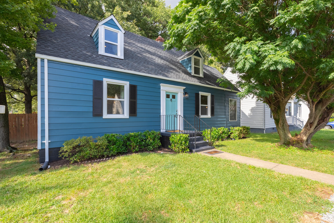
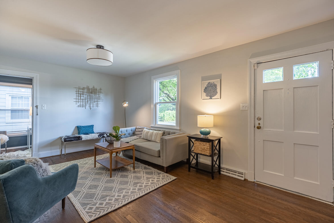
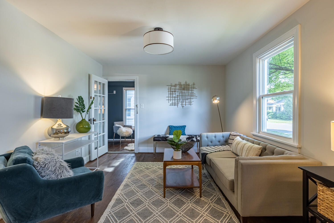
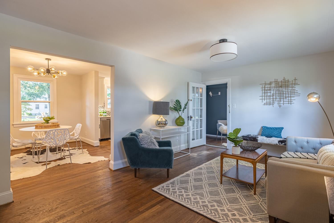
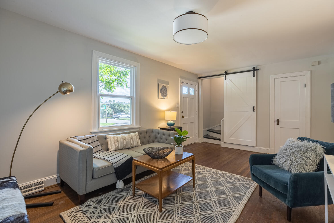
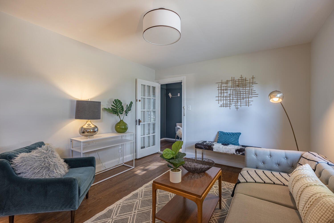
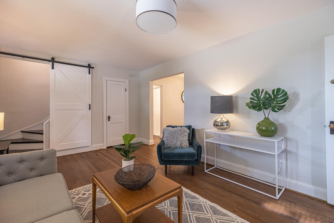
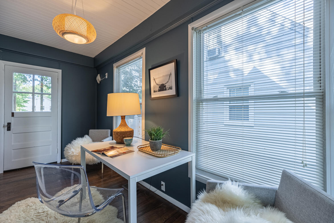
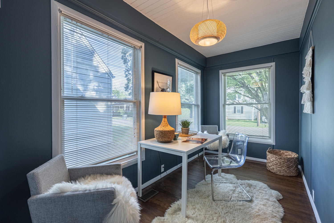
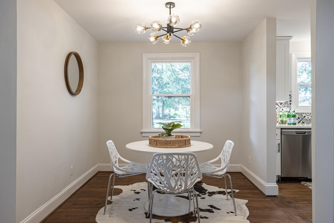
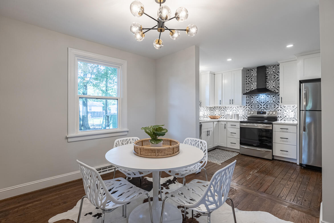
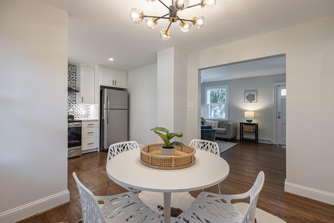
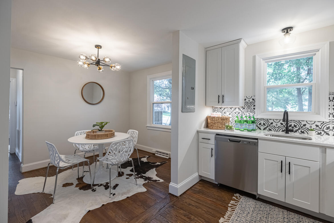
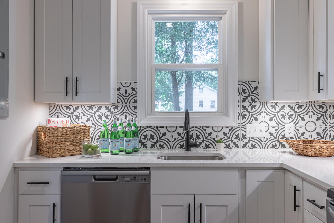
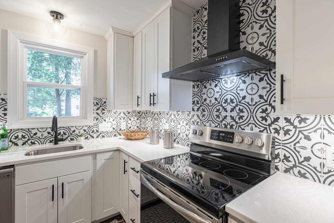
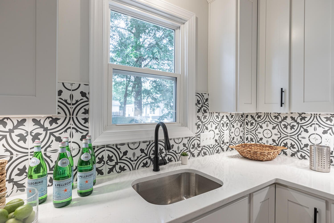
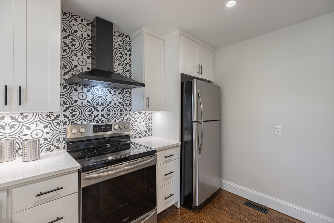
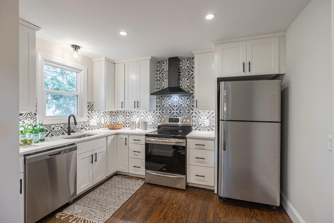
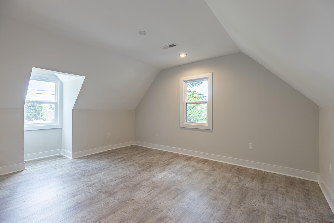
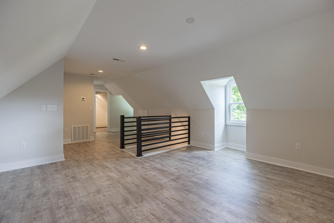
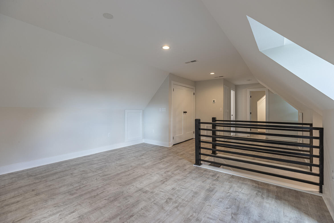
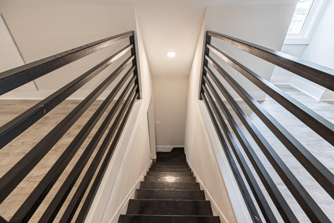
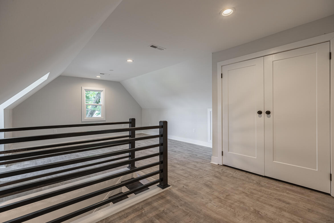
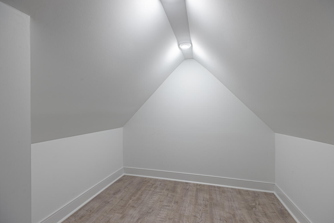
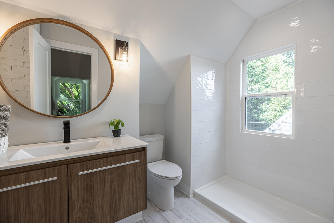
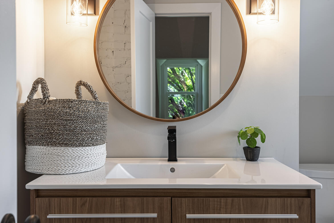
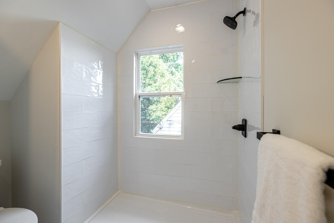
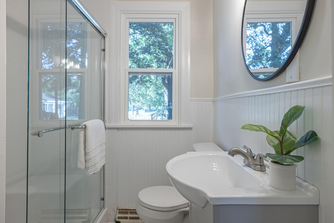
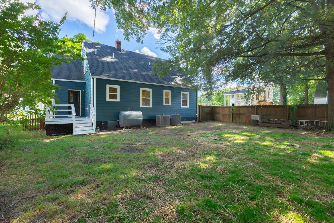
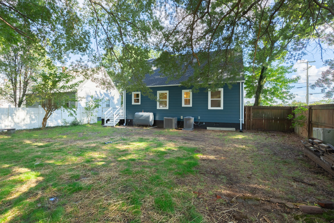
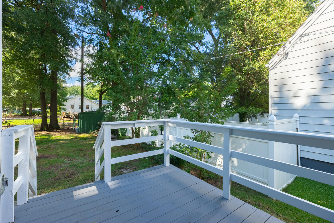
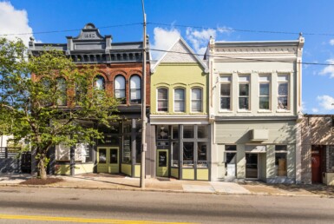
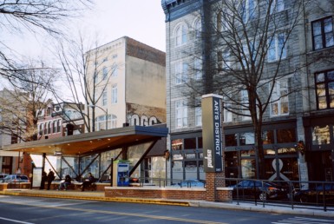

Join The Discussion